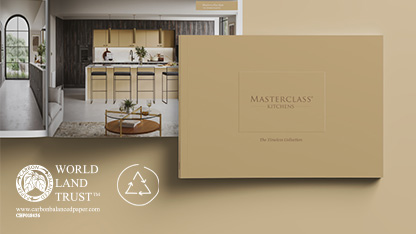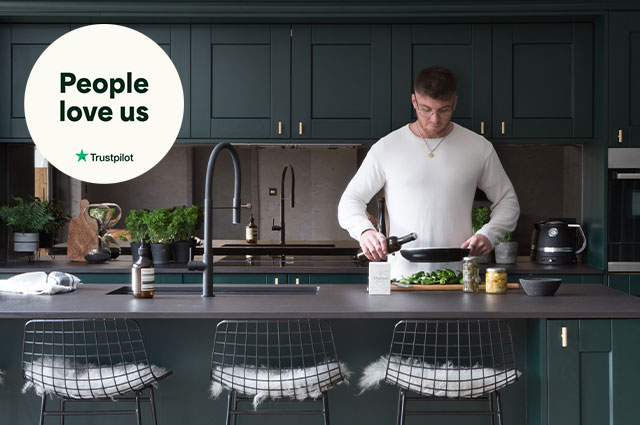Your kitchen island questions answered
Published on 01 Sep 2022

In this article, we'll answer your questions and debunk any myths about kitchen islands.
More often than not, our customers enquire about a kitchen island in their first design consultation. But, planning a kitchen island is a task best approached with a ton of knowledge first.
Most kitchens are suited to kitchen islands. However, certain factors will determine whether or not this sought-after design feature is the right fit for your home.
We’ve answered some common kitchen island queries to help you determine whether this kitchen feature will work for your home.
For more advice, visit your nearest Masterclass Kitchens showroom and speak with an expert designer today.
1 - Should I have a kitchen island?

Sherborne Farringdon Grey. Designed by Knaresborough Kitchens
Kitchens with or without islands are equally beautiful, and whilst not every home requires a kitchen island, there are certain benefits that kitchen islands bring that could make this design feature the perfect fit for your home.
Firstly, kitchen islands provide a spot for casual seating, creating a more social space that’s perfect for busy households. What’s more, islands also offer additional space for storage features, extra counter space and the opportunity to introduce new colours and textures into your scheme.
2 - When should you NOT have a kitchen island?

Hardwick Highland Stone and Coastal Mist. Designed by Knaresborough Kitchens
There are very few instances where a kitchen island may not be right for you. The minimum recommended size is 1000x1000mm with a minimum walk space of 800mm between your kitchen island and parallel cabinet run. This will ensure you can safely walk through your kitchen and open doors without obstruction. If your kitchen is too small to work with these dimensions, it may not be the best idea to use one in your kitchen.
3 - What is the best size for a kitchen island?

Light Grey shaker kitchen designed by 102 Kitchens by Nailsea Electrical in Bristol
There is no “one size fits all” when it comes to kitchen islands. At Masterclass Kitchens, we see long and narrow islands, small islands in big homes, extravagant islands in large spaces and small islands in petite kitchens. But ultimately, the size of your kitchen island will depend on its purpose and the size of your space.
For example, keen cooks that require extra prep space may opt for a small prep island, whilst social butterflies may opt for a lavish island with plenty of seating space.
4 - What is the best layout for a kitchen island?

H Line Sutton New Forest. Designed by Elmview Interiors in Burton-on-Trent
Whether your kitchen has an island or not, the best kitchen layout is one that incorporates the working triangle; this is when the sink, hob and fridge are positioned in a way that creates a triangle that aids seamless workflow.
To incorporate the working triangle into your kitchen island layout, place the hob or sink on the island, a sink or hob in the run of cabinets opposite and the fridge close by. This will create the work area of your island.
The most popular kitchen island layout is one with a work area and a social area. So, the working triangle creates the work area, and then opposite, an indented worktop with space for seats underneath.
5 - How do you decide where to put a kitchen island?

Wimbourne Heritage Grey. Designed by Sigma 3 Kitchens in Cardiff
We see most kitchen islands in the centre of the kitchen. However, this doesn’t need to be the case.
Determining the placement of your kitchen island depends on your personal requirements. Keen chefs may prefer the island closer to outlets and appliances, whilst open plan homes may benefit more from less central island. As long as the working triangle is in place and you allow plenty of walkthrough space, the positioning of your island should come down to your personal preference.
6 - What makes a good kitchen island?

Solva Oxford Blue and Light Blue. Designed by Wright Design and Build in Keighley
A successful kitchen island is one that works in harmony with the rest of your kitchen, looks beautiful and fulfils your personal requirements. If your kitchen island meets the recommended space and walkway it will quickly become you’re favourite feature in the home that you’ll love for years to come.
Are you ready to start planning your kitchen island?
Find your nearest Masterclass Kitchens retailer today to view kitchen island displays and speak with expert kitchen designers.
For more guidance on kitchen islands and kitchen planning, visit our helpful kitchen planning guides.













