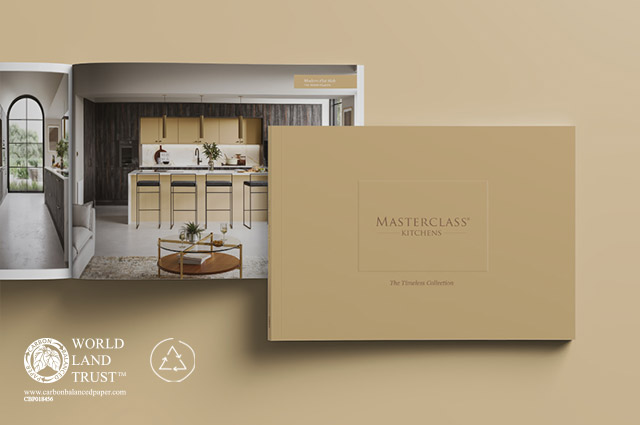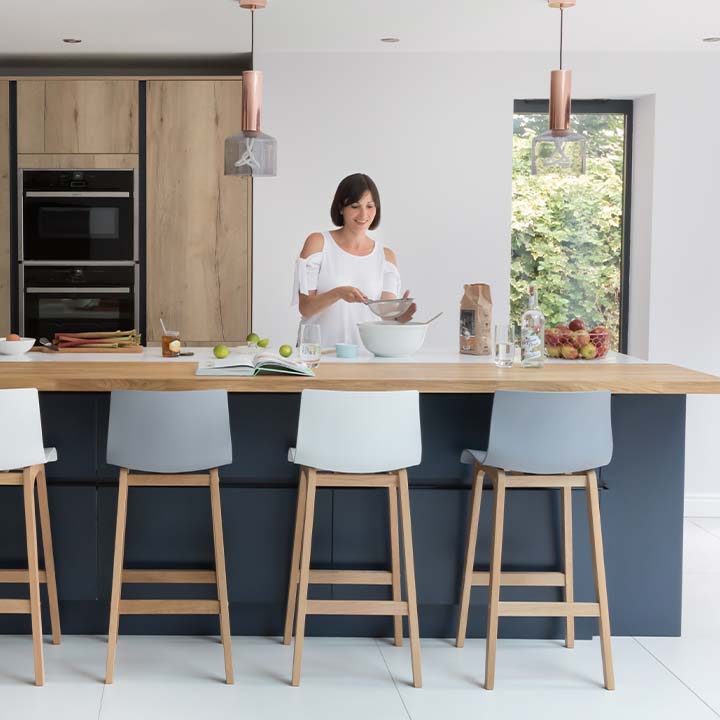The structure of your room will have a big influence on the design of your new kitchen. That's why it’s important to take into account the shape and layout of the space you have available. No matter which kitchen layout your space lends itself best to, we guarantee that you’ll be able to design a beautiful kitchen that also suits your needs. Let us show you how with our kitchen layout ideas.
Contents:
1. Galley Kitchens
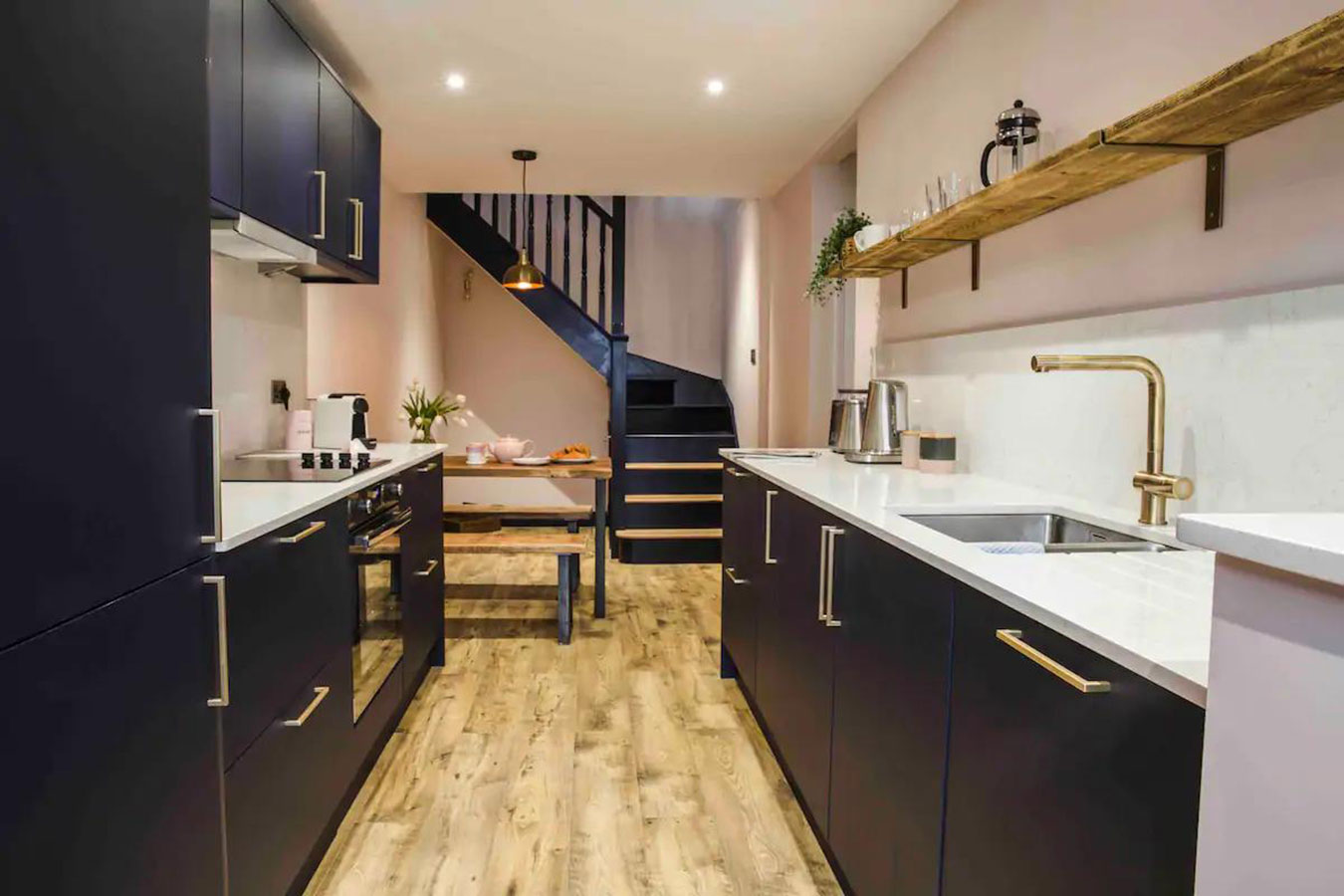
What is a galley kitchen?
Galley kitchens work well in long and narrow rooms. They include two unit runs (made up of wall cabinets and base cabinets) and a ‘corridor’ down the middle.
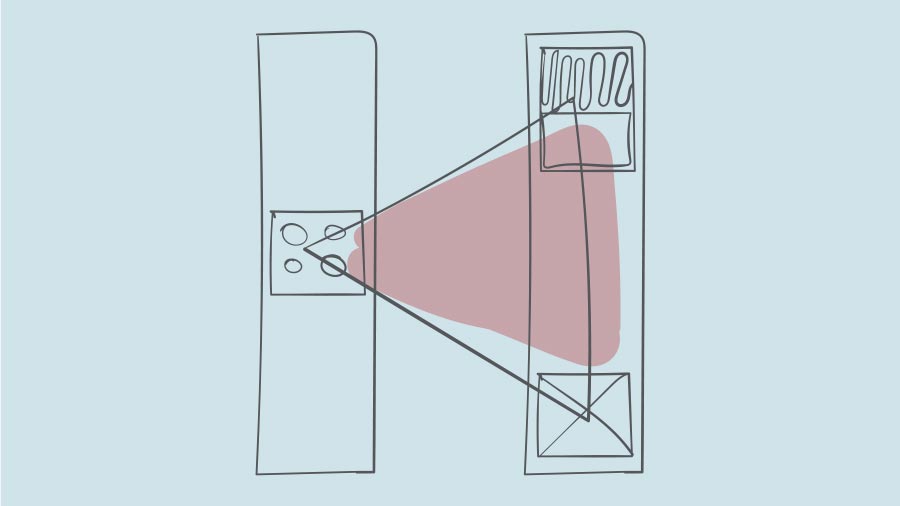
Incorporating the working triangle
Due to space limitations in most galley kitchens, you need to use what space you have resourcefully. On your first cabinet run, ensure that there is a long stretch of surface area between your hob and sink to use for food preparation. Place your fridge on the opposite run near to the hob, so that your cooking ingredients are always close by.
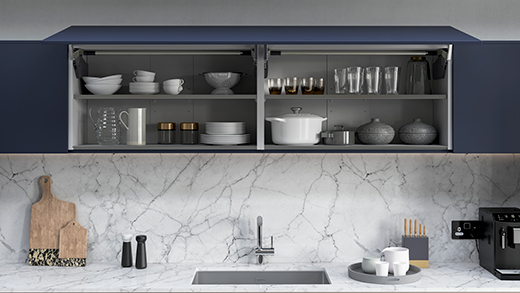
Galley kitchen storage
A storage solution that works well for galley kitchens is our LINEA lift-up wall cabinet . It offers lots of space and is available up to 2 meters wide. It’s a great way of squeezing a lot of storage space into a small room without overcrowding it.
2. L Shaped Kitchens
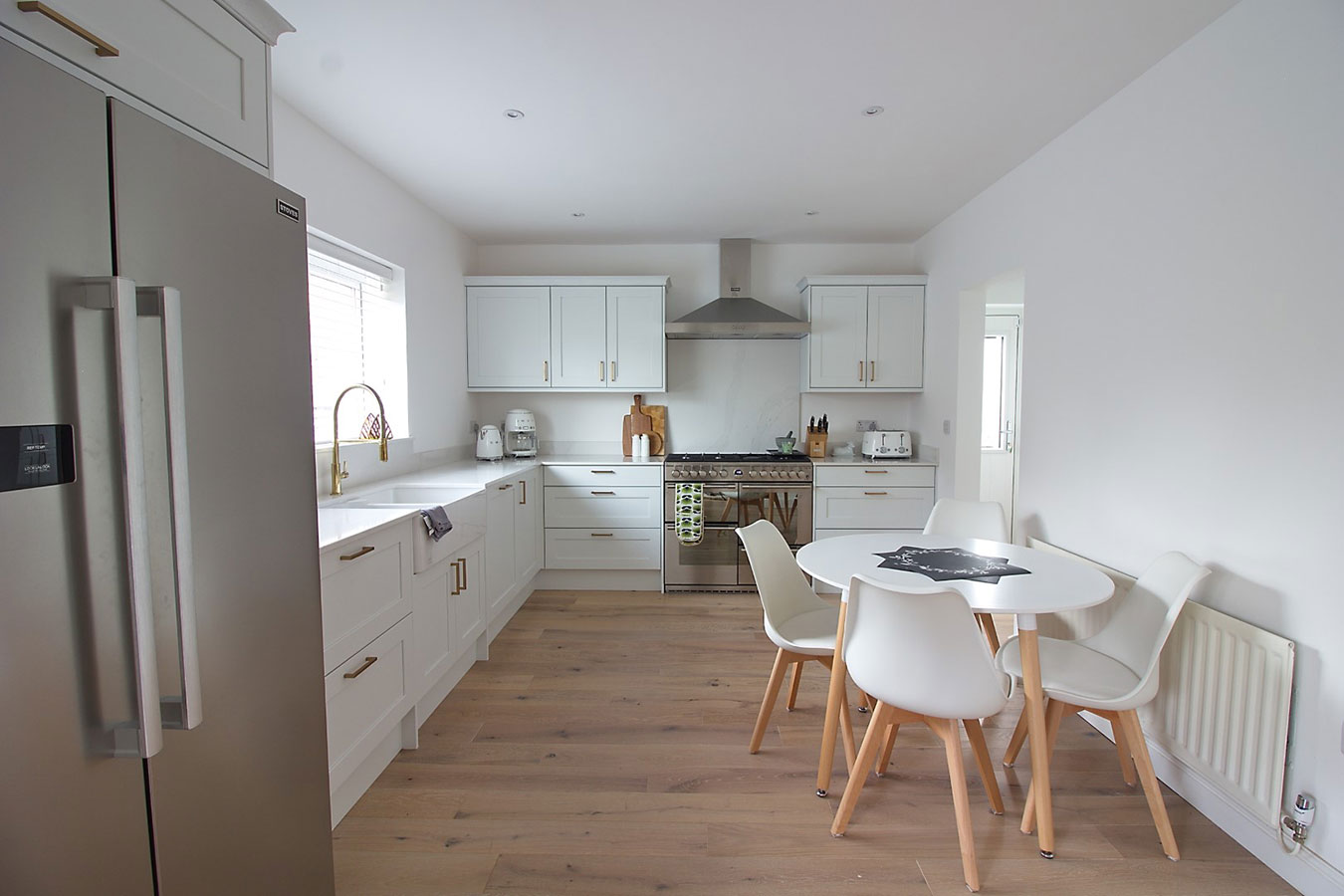
What is an L shaped kitchen?
An L Shaped kitchen is made up of two cabinet runs that are placed at a right angle to each other. Because they only take up two walls, L shaped kitchens work really well in open plan spaces where you want your kitchen to blend seamlessly through to your living room.
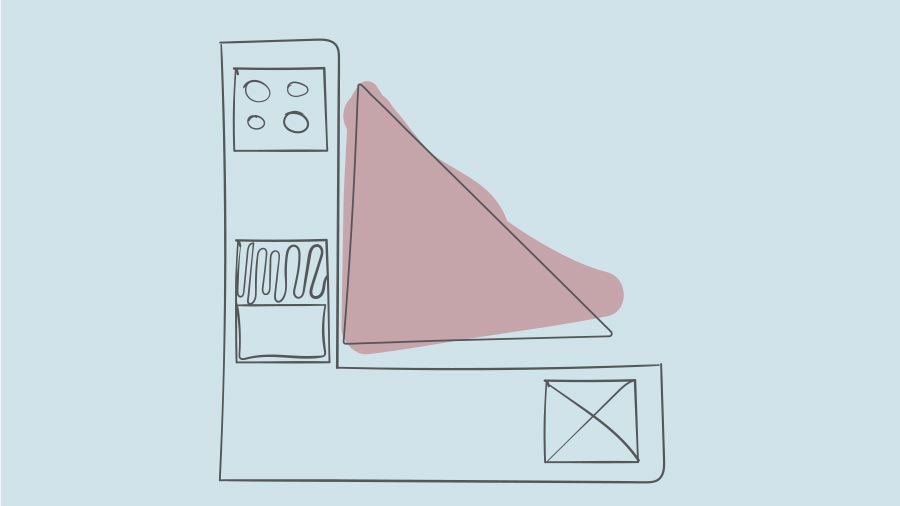
Incorporating the working triangle
An L shaped kitchen provides you with three main ‘points’ to base your working triangle around. We recommend putting your sink near to where the two cabinet runs meet, and then your fridge and hob at the end of a cabinet run each.
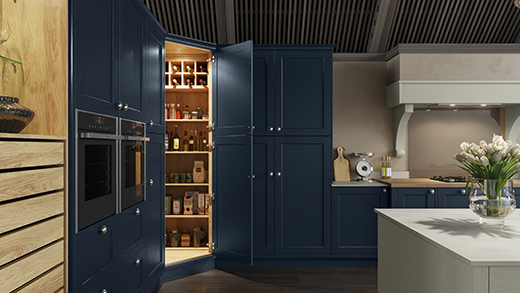
L shaped kitchen storage
For a truly perfect pairing, couple The Lansbury, our luxury corner pantry , with your L shaped kitchen. If your two cabinet runs don’t provide quite enough room to store all of your goods, The Lansbury offers the perfect solution with its abundance of storage space and stylish exterior.
3. U Shaped Kitchens
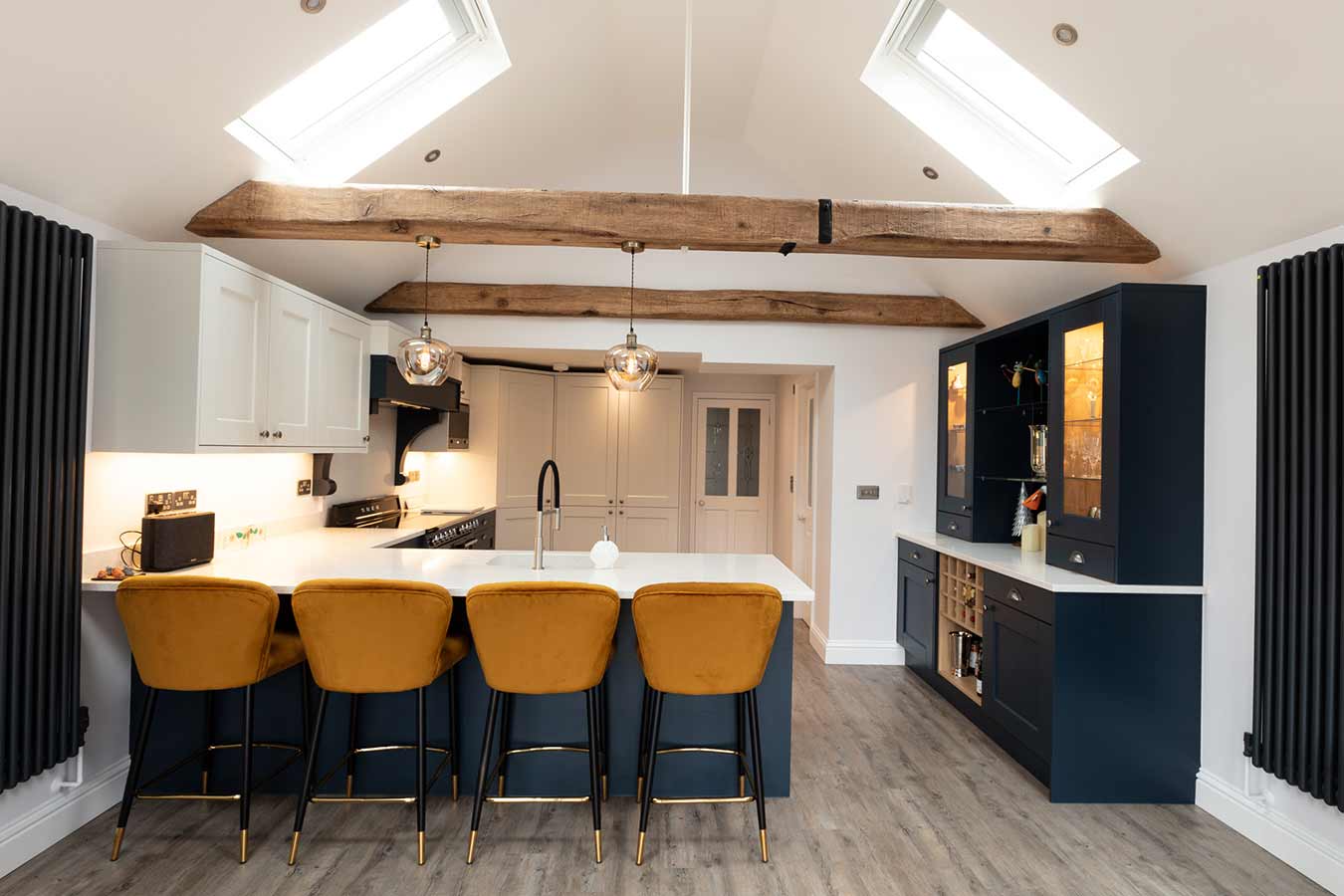
What is a U shaped kitchen?
The ideal layout for a wide range of kitchen spaces, a U shaped kitchen consist of three cabinet runs conjoined in a ‘U’ shape.
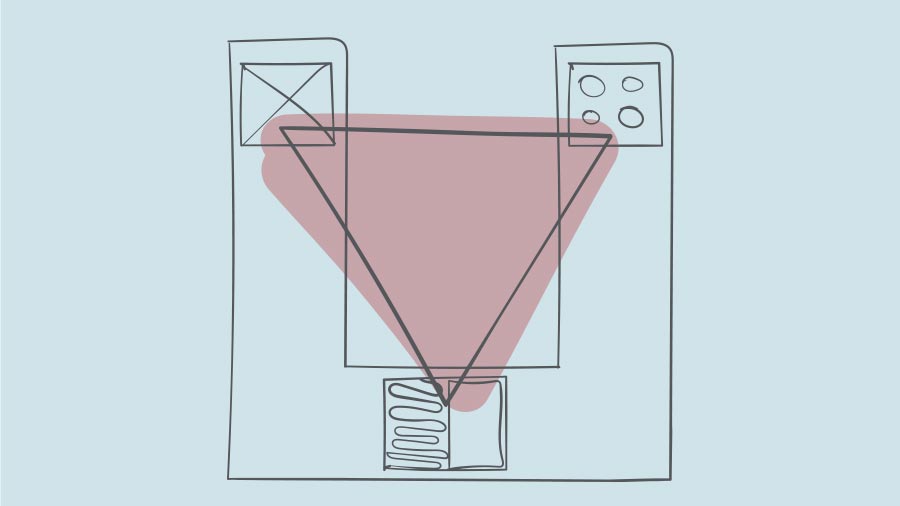
Incorporating the working triangle
With its three cabinet runs, the U shaped kitchen lends itself perfectly to the working triangle. Your sink, fridge and hob can have a cabinet run to themselves to really maximize your efficiency in the kitchen.
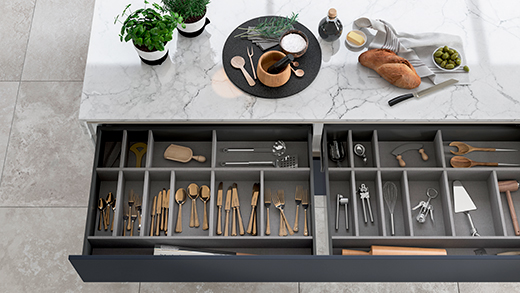
U shaped kitchen storage
U shaped kitchens usually include a lot of open floor space. Take advantage of this with our MAGNASPACE larder , a strong and versatile pull-out storage unit, or our LINEAPLUS pull out drawers which are 650mm deep to offer you maximum storage potential.
4. Island Kitchens
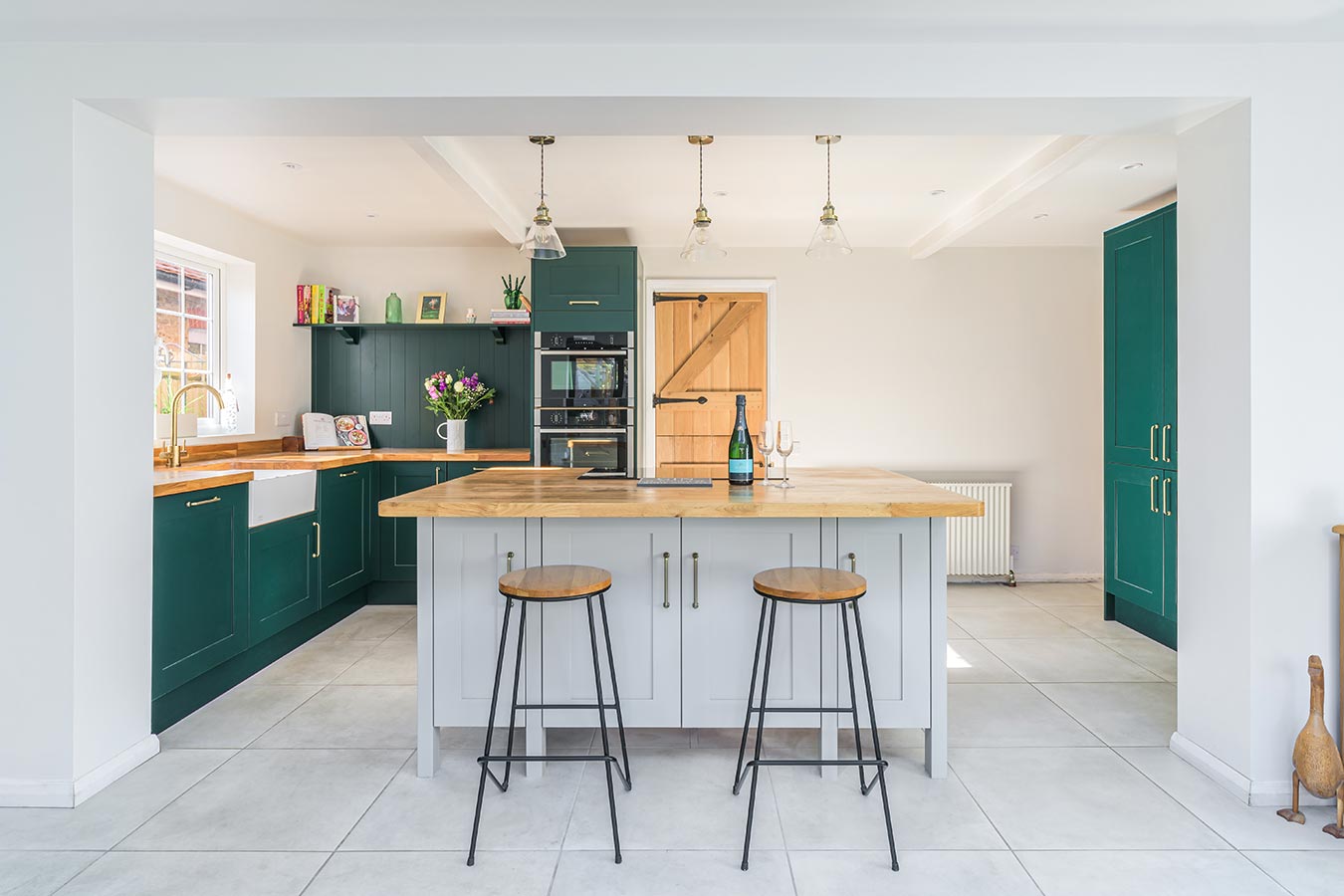
What is an island kitchen?
This kitchen layout places a stylish island as the grand centerpiece of the room, which the rest of the kitchen is situated around.
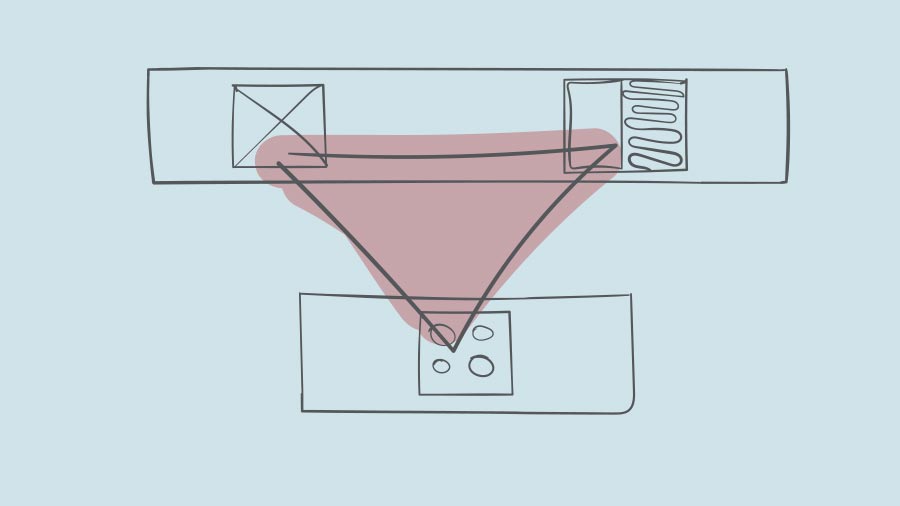
Incorporating the working triangle
Whilst they are very glamorous in appearance, you shouldn’t incorporate a kitchen island just for its aesthetic. Instead, ensure that you allow it to function as an integral part of the kitchen. For example, you could include your kitchen island in the working triangle by installing your sink or hob on it.
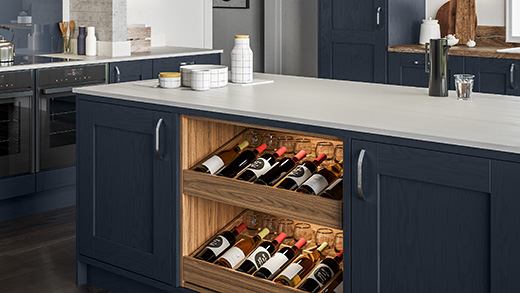
Island kitchen storage
Due to its centralised location within your kitchen, your island is sure to draw the eye of any houseguests. Make it worthy of their attention by incorporating a bespoke wine drawer to show off all of your favourite beverages in style. Finish the room off with The Connery, our stunning drinks cabinet that will bring elegance to every cocktail evening.
