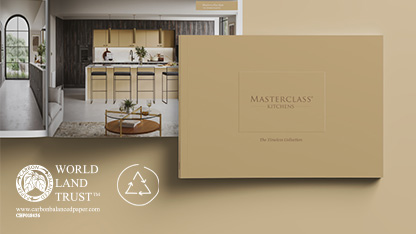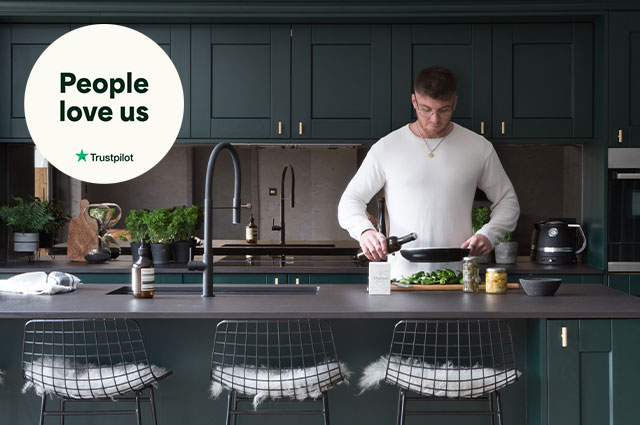Open-Plan Kitchen Lounge Inspo for Every Home
Tuesday, 8th November 11:56am 2022
Alyce and Matt’s open-plan kitchen living room renovation proves wonderful things can happen when you improve, not move.
Trees blocked sunlight from entering the kitchen at the front of Alyce and Matt’s house before their kitchen renovation. Reluctant to cut them down, the couple sought advice from a Masterclass Kitchens designer who suggested they move the kitchen to a rear space and create an open plan-kitchen lounge.
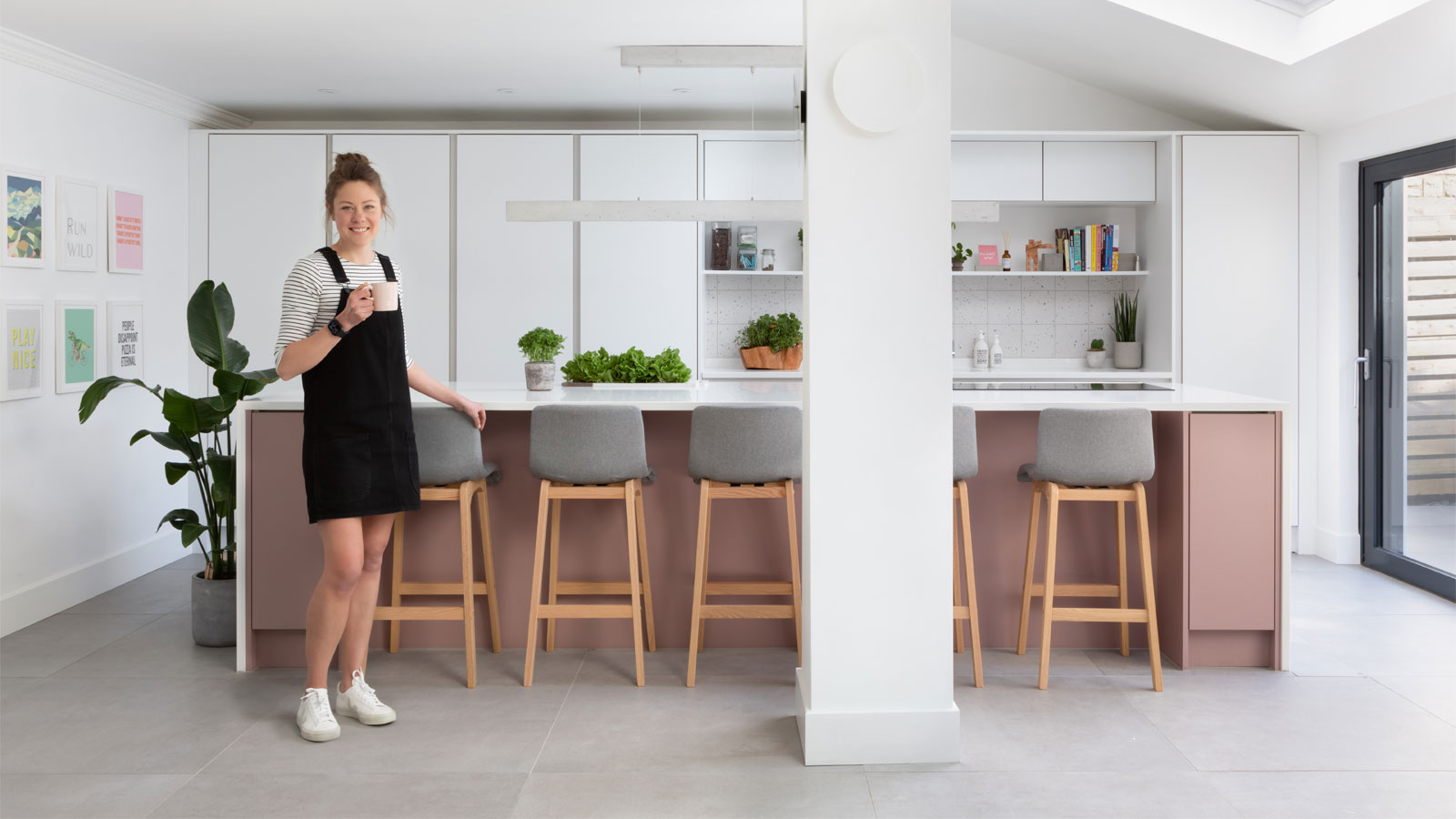
Alyce in her H-Line Sutton Scots Grey and Autumn Blush kitchen.
What Is an Open Plan Kitchen?
That was the first question on the couple’s minds. They knew the definition of open-plan, but did kitchens have a specific definition? After all, they didn’t want their designer to include anything that made their space look like a clumsy studio apartment with an oven next to a sofa. They wanted throughlines in their design but also for each room to feel like a unique space.
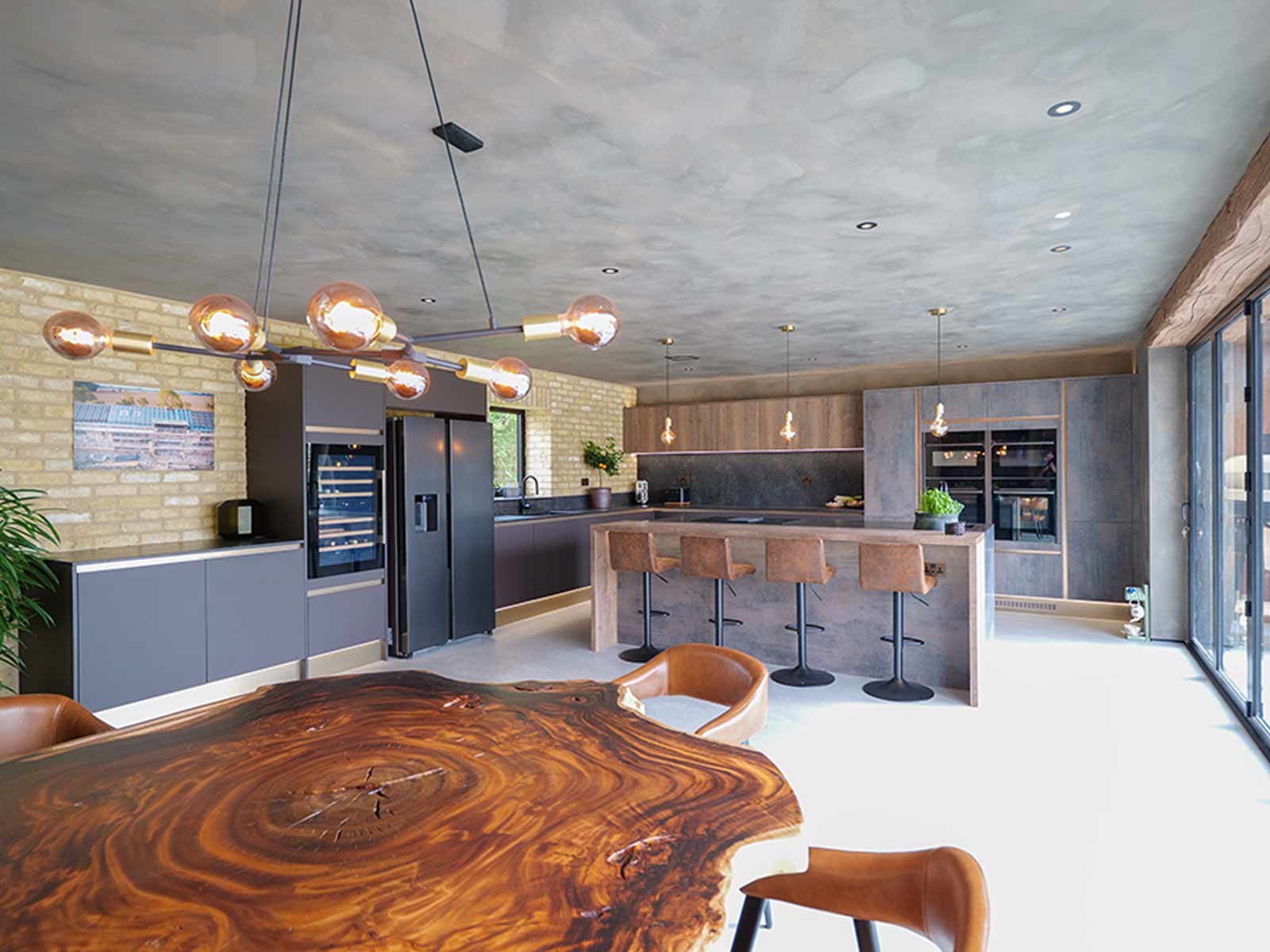
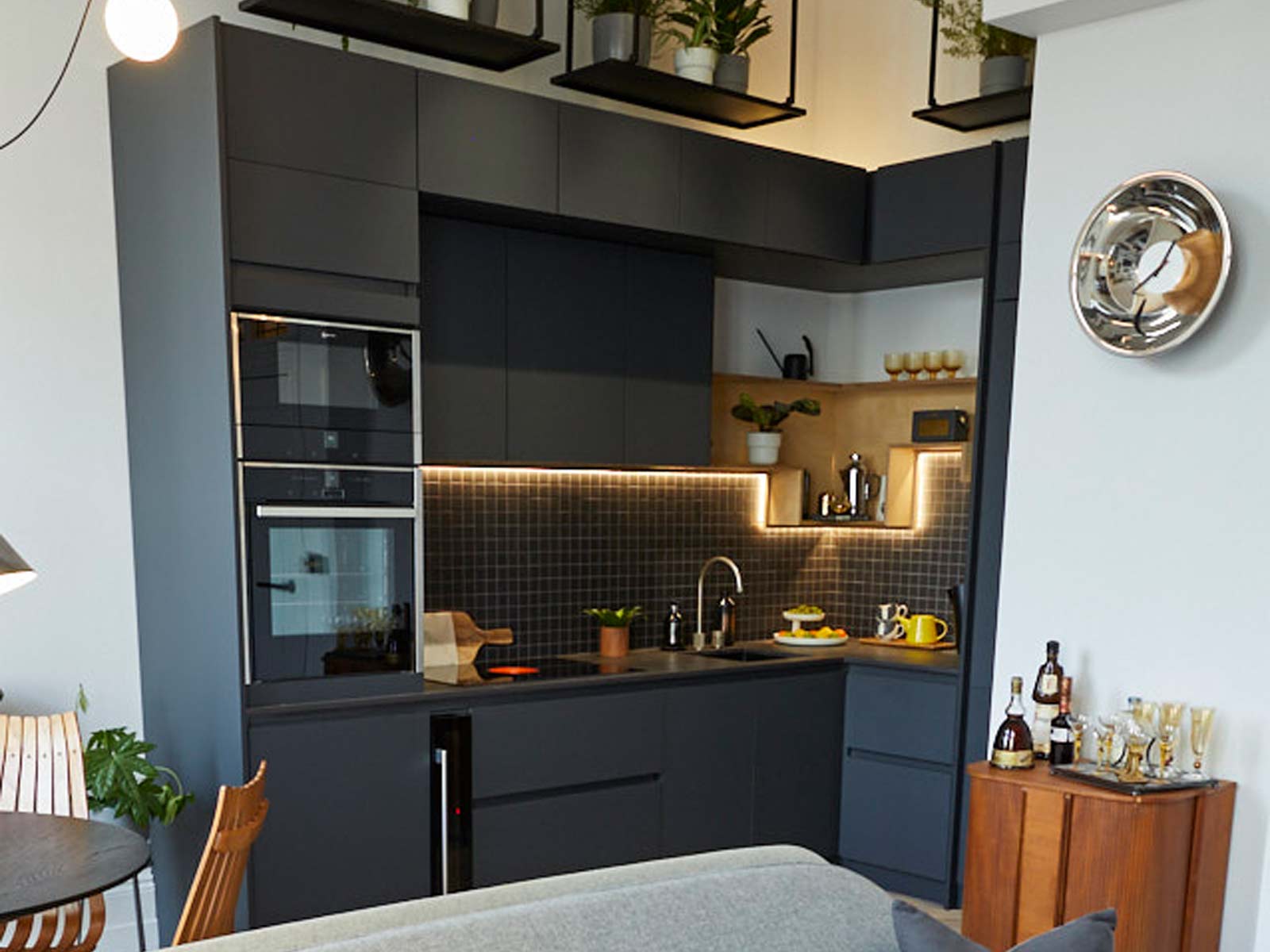
A H-Line Madoc Urban Suede range by Sigma 3 Esher and H-Line Sutton Graphite range.
“That’s fine,” the designer smiled. “When coming up with kitchen-living-room ideas, we can use several tricks to zone a room, so each space looks unique but in-keeping with the others. The point of an open plan is to eliminate walls to make the sum of any joined rooms greater than their parts.”
How Do You Arrange an Open-Plan Kitchen Living Room?
Question two was harder to answer. After all, when you knock down a wall, you’re left with a massive blank canvas. Filling that space in a way that’s aesthetically pleasing isn’t easy. Thankfully, the Masterclass Kitchens designer took Alyce and Matt’s query in his stride.
Pro Tip!
Want more design tips and lifestyle advice to help you make the most of your kitchen? Become a Sigma 3 Kitchens Insider for free. You’ll get a library of virtual lifestyle guides just for subscribing.
Claim Your Welcome Library“Essentially,” he explained, “there are four options for open-plan kitchen dining and living.” Here are the four main types of open-plan layouts he covered, one of which experience told him they would want:
- Open plan kitchen diners with islands
- Open plan galley kitchens
.jpg)
.jpg)
A H-Line Hampton range by Owen Williams and an Ashbourne range by Jones Britain.
- Open-plan kitchen peninsulas
- L-shaped open plan kitchens
.jpg)
.jpg)
A H-Line Sutton range by Owen Williams and a Hardwick range by Neat Kitchens.
“Whatever option you choose, you’ll get a practical kitchen but also one that’s more sociable than your current setup,” the designer clarified. “These options are super-adaptable for informal living.”
Alyce and Matt’s Open-Plan Renovation
Ultimately, the couple decided that galleys and L-shaped ranges were better suited to small open kitchens that lacked the room for an island. Likewise, they needn’t limit themselves to a small peninsula breakfast bar. That left only the grandest option: an island with integrated kitchen seating.
Agreeing, the couple set out a plan to move the kitchen to the rear of the home where it could flow into the garden and benefit from more sunlight. While they did this, Alyce and Matt also opted to take their designer’s advice and transform the room into a multifunctional open-plan kitchen living room.

"Sometimes customers come to us with kitchen plans but realise they need to make structural changes first to achieve their vision. While we aren’t architects or builders, our designers will collaborate with other professionals to help achieve a dream open kitchen floor plan."
Showroom Manager at Masterclass Kitchens Esher
Once the restructuring work ended, Alyce and Matt returned to their local Masterclass Kitchens partner showroom. Viewing the kitchen displays, they loved our H-Line Sutton range and worked with the local designer who helped them realise their kitchen layout ideas.
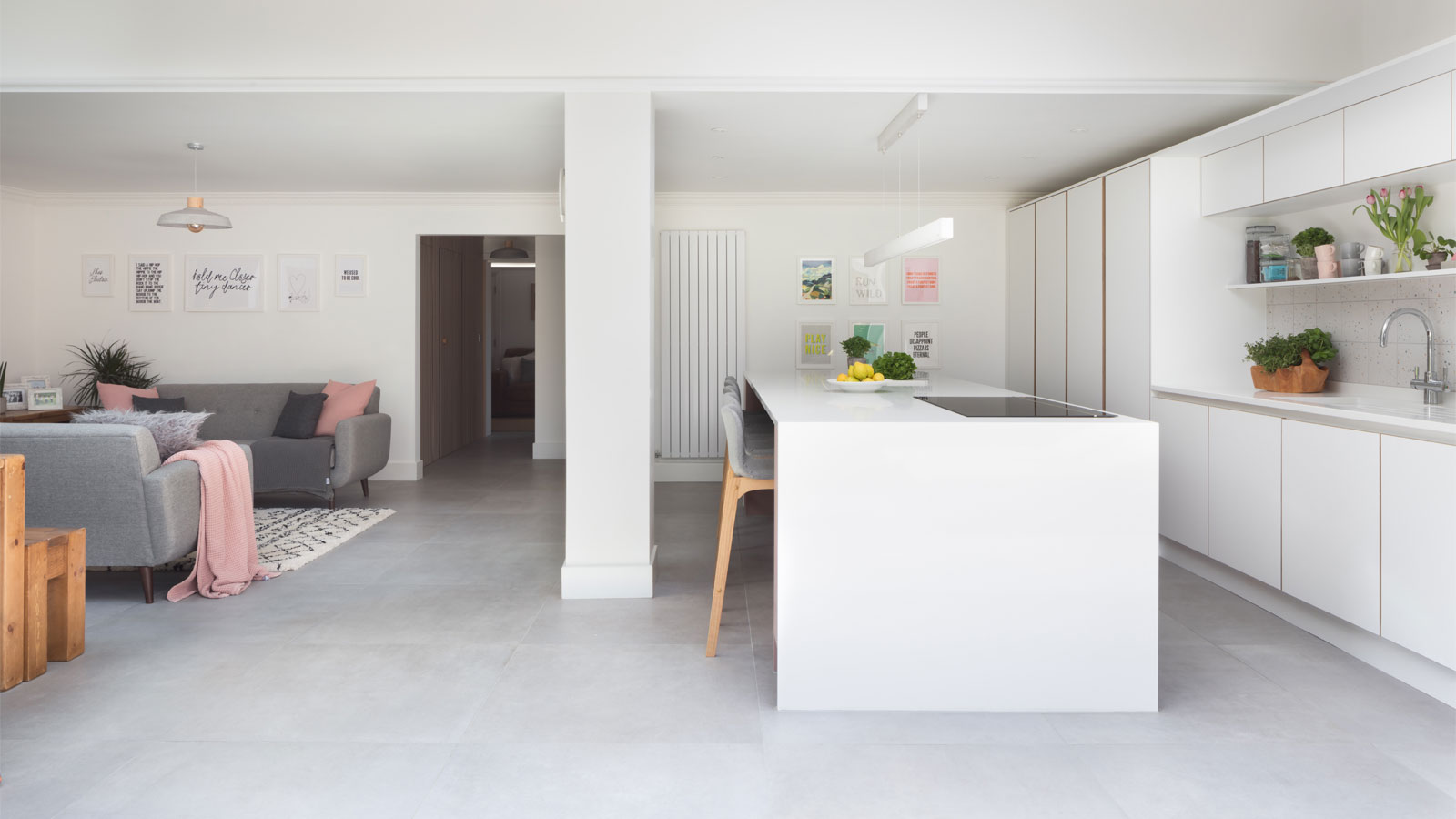
“A kitchen island is a great addition to our open-plan kitchen living room,” they agreed unanimously – and they were right. The feature acted like the missing wall, zoning the kitchen from the living and dining spaces, but without obstructing natural light.
Making up for lost wall space, they requested extra-deep drawers and extra-wide cabinets, which each hold more than 70kg of weight and offer 30% extra usable space than standard kitchen cabinets. This means plenty of storage opportunities without compromising over their coveted minimalist design.
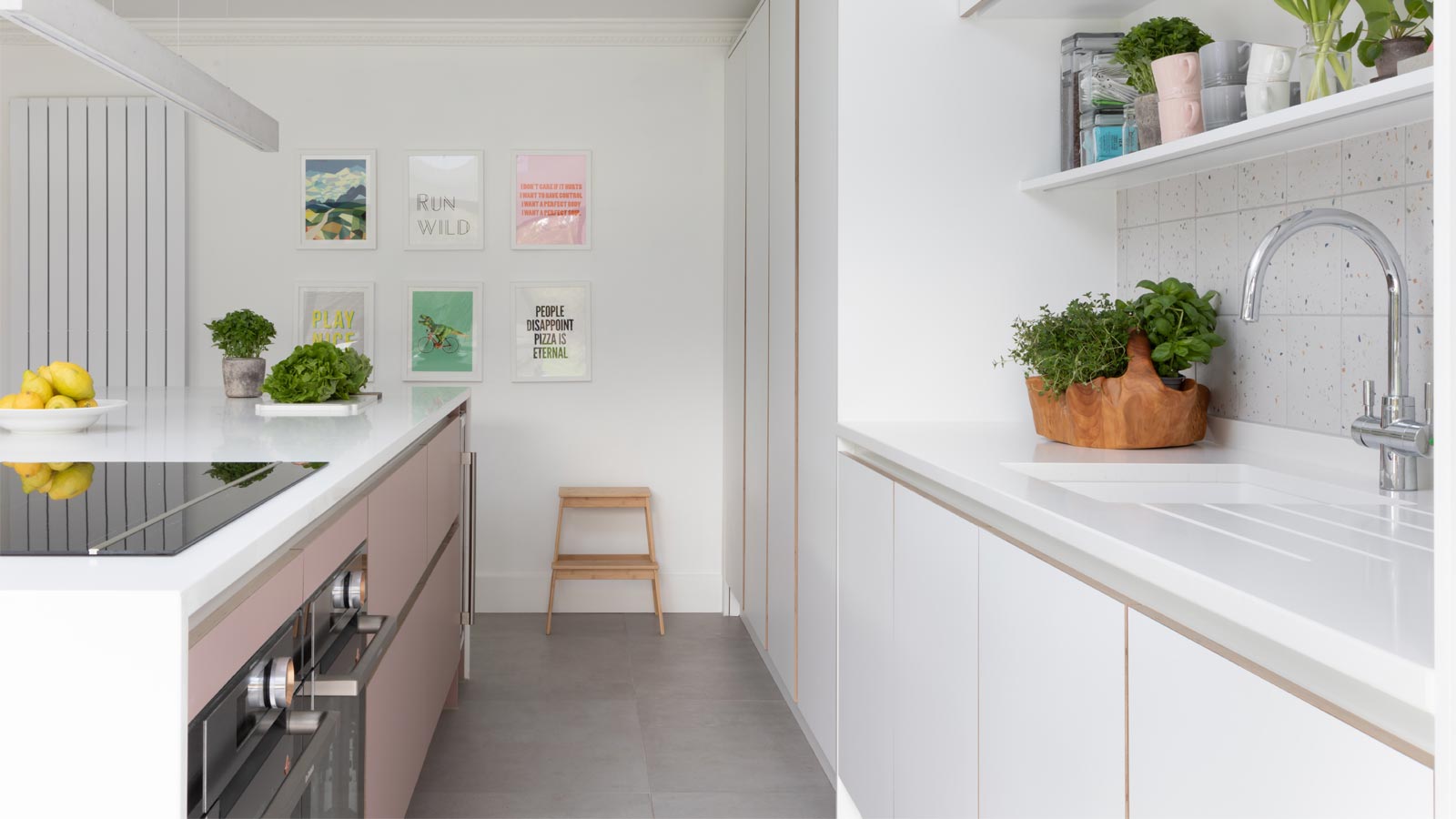
Their range choice – H-line Sutton – is one of Masterclass’ easy-to-clean, chip-resistant wrapped door options. By choosing Sutton, Matt and Alyce achieved a luxurious silk finish with the added peace of mind that their kitchen would withstand the demands of their busy lifestyles.
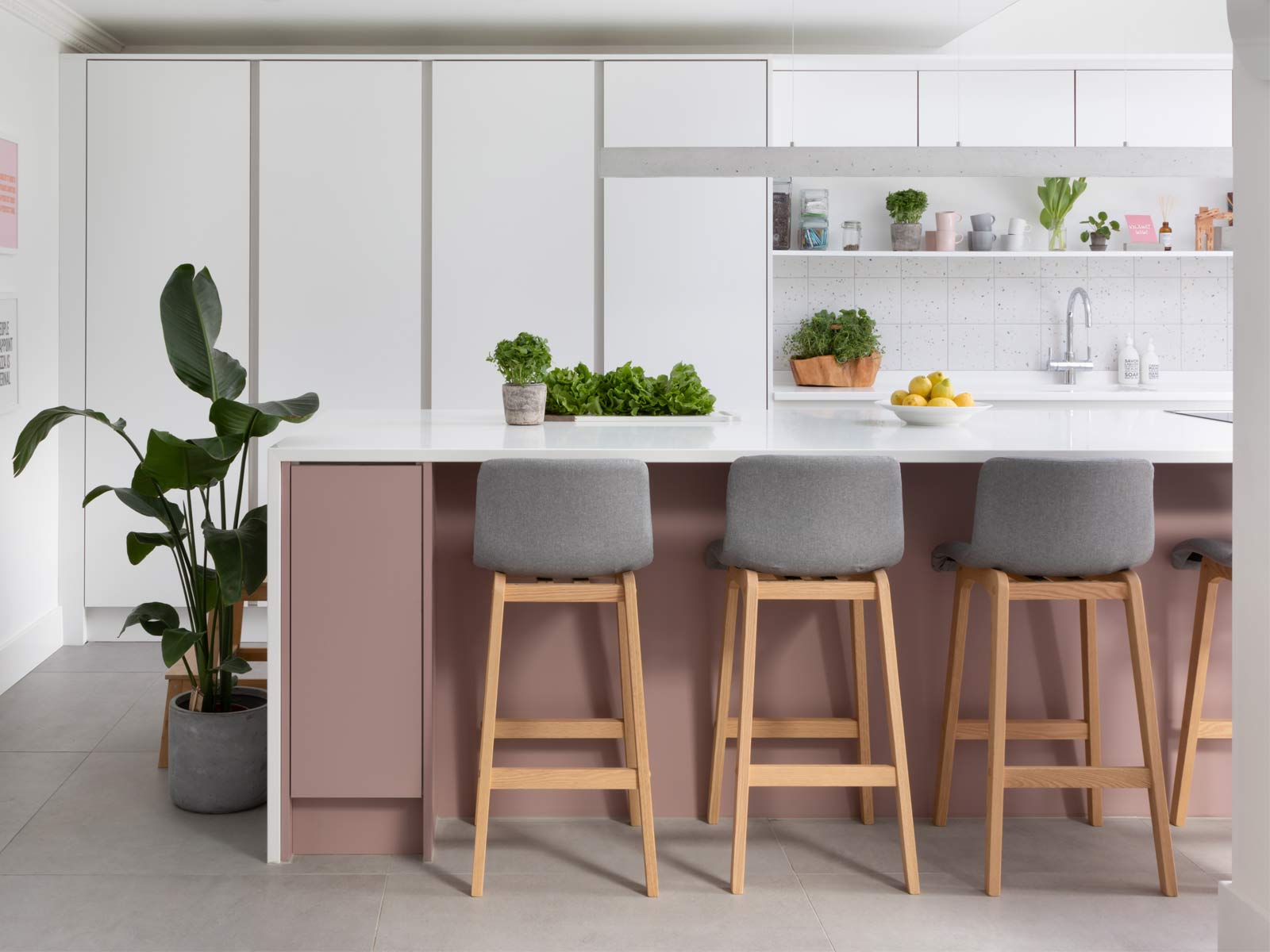
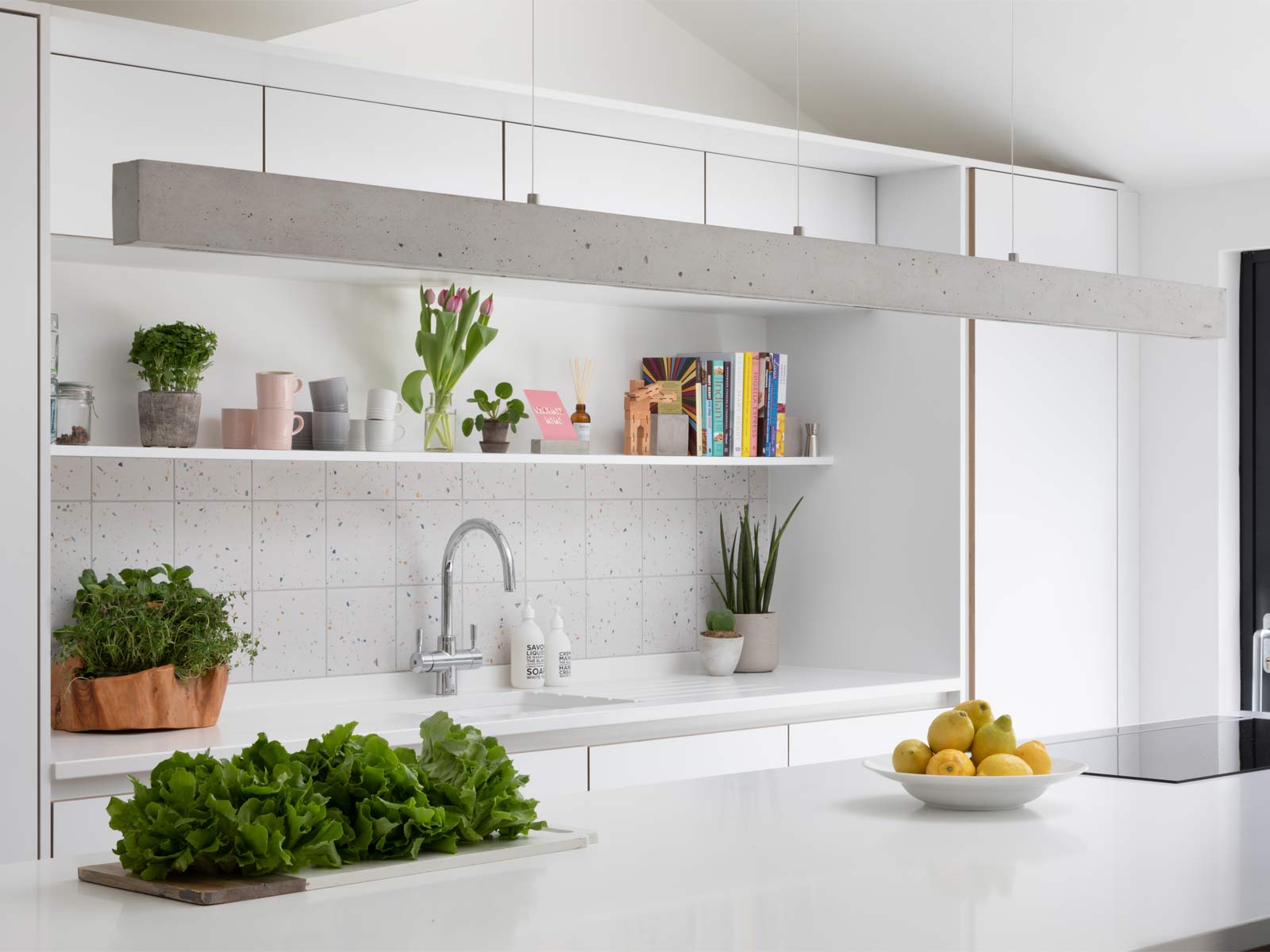
A bank of floor-to-ceiling handleless cabinets utilise every inch of this streamlined kitchen design. What’s more, the addition of open shelving breaks up the cabinetry and provides immediate access to the most used items, as well as the opportunity to incorporate colourful decorative features.
Integrated extra wide, extra deep drawers add to the streamlined design and are roomy enough to accommodate crockery and other kitchen essentials.
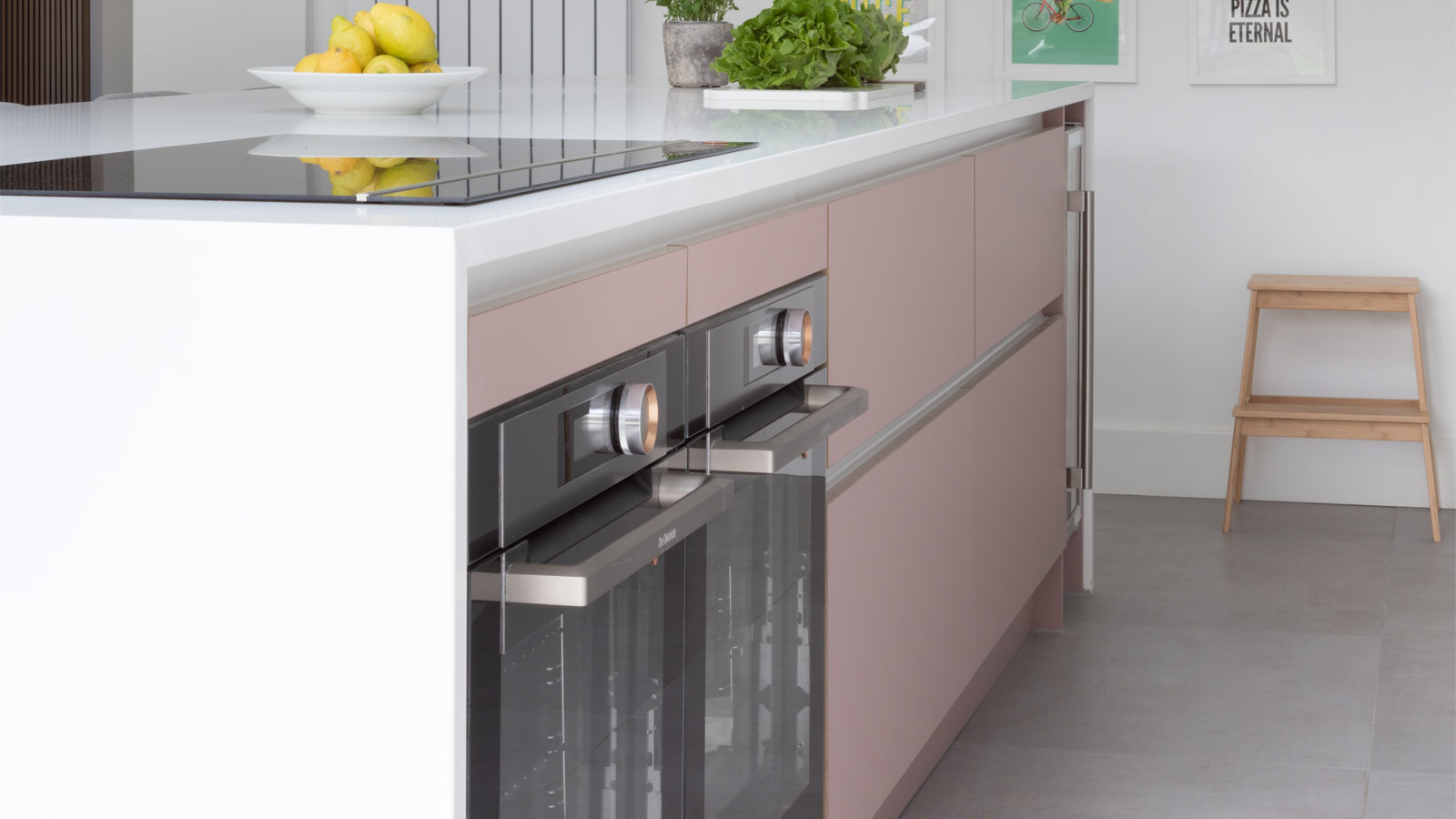
Smartest of all is the multi-use kitchen appliances the couple chose from a range of Masterclass appliance partner-suppliers. Their integrated ovens double as microwaves and are set into their units, maximising space and reducing clutter, which benefits open plan kitchen design.
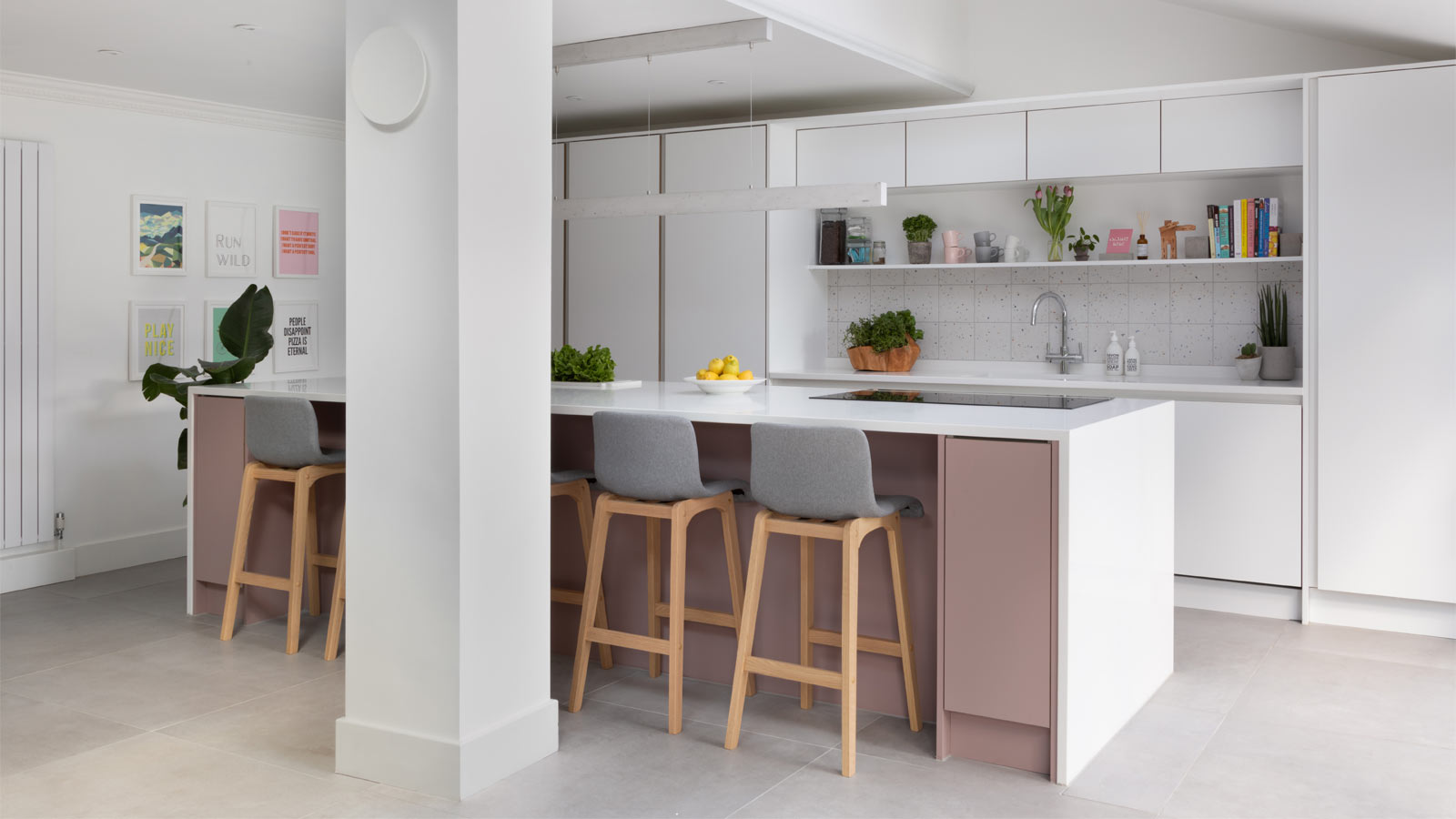
The new open-plan kitchen living room has provided the house with an incredibly versatile space that’s practical, beautiful and full of light – perfect for both summer lunches and Christmas gatherings. Notably, it’s done so without compromising style on either side of the open-space kitchen living room.
Now, Alyce and Matt have a place not just for cooking, but also for socialising, relaxing and entertaining. Built-in kitchen seating and a common colour scheme ties together the rooms despite zoning the spaces, allowing them to have a richer, happier social and home life.
Unsure How to Decorate Your Open-Plan Kitchen Living Room?
At Masterclass Kitchens, we can help with any kitchen renovation, whether you have a large or small open-plan kitchen! Simply, find your nearest Masterclass kitchen retailer and book a consultation slot, or become a Masterclass Insider for free. As Masterclass Kitchen Insider email subscriber, you’ll get exclusive design tips, plus welcome guides and resources.
