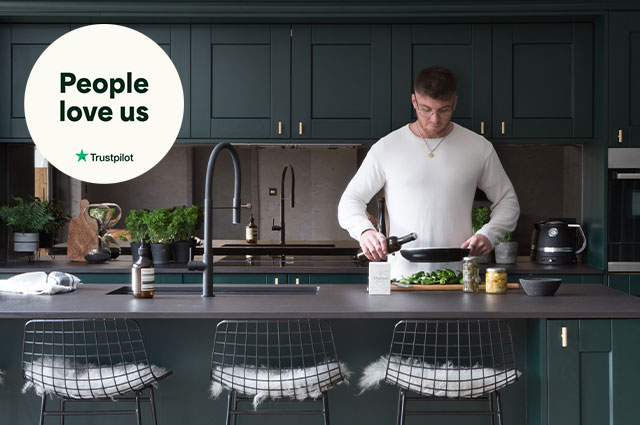Do you have room for a kitchen island?
Friday, 14th September 3:46pm 2018
The most desired kitchen feature is an island, which over 90% of our customers enquire about at an initial design meeting.
The addition of a kitchen island can enhance your kitchen in many different ways, and, with clever planning, smaller kitchens can benefit too.
A well-planned kitchen island can provide a perfect space for food preparation and cooking. Islands can also provide additional space for dining, working and storage.
We have put together some tips to help you decipher whether you have enough space to make an island work for you. After all, a well-planned layout offers much enjoyment...
One size doesn’t fit all

Hardwick Highland Stone. Designed and installed by Moulton Kitchens in Northampton
If your kitchen space is small then don’t automatically rule out the possibility of an island. There are many options for making an island work best for you, even if your space is limited. We offer over 14,000 different cabinet options, which means that we can tailor a design to suit your specific needs.
Determine your space

H Line Lumina in Mussel and Stone Grey. Designed and installed by Nailsea Electrical in Bristol
Factors to be considered when an island is wanted are how many people live there and how will they use the space? The very first thing that will be needed is the room dimensions. Your designer will need to determine how much space will be left after the main cabinets are in position. The space between the cabinets and wall or other cabinets will allow the designer to conclude if an island is possible.
Safety first

Chatsworth Light Grey. Designed and installed by Nailsea Electrical in Bristol.
Making sure there is enough space around your island is vital. Your designer will ensure that all doors, drawers, ovens and dishwashers can be opened safely without any obstruction. The biggest trip hazard is always the dishwasher as it has a door which opens downwards. This means that if you walk past carrying hot food, or knives, you risk tripping and hurting yourself or others. We always suggest to err on the side of caution and leave more space than is needed as a minimum.
A small island for a small kitchen

Hampton Mulberry and Graphite. Designed and installed by Idesign Interiors in Winscombe.
All islands vary in size and shape, but the minimum size that we recommend for a kitchen island is 1000mm x 1000mm. This will still create a practical working island. The minimal amount of space required around this island would be roughly 800mm. This means that the distance would only really be suitable for one person to work in the kitchen. The more people you include would leave the space feeling cramped.
Proportions
.jpg)
H Line Hampton Graphite with Ligna Mayfield Oak. Designed and installed by Studio 10 in Bakewell
We have gathered that an island size is determined by the room around it, so it makes sense that the larger your room, the larger your island can be. Incorporating something too large for your space can easily spoil the look and feel of your scheme.
Maximise your workspace

Wimbourne Light Grey and Dust Grey. Designed and installed by Sigma 3 Kitchens in Cardiff
An island planned as a multi functional workspace can be an extremely efficient addition to your kitchen. Consider seating, storage, hob and extractor and of course, work surface space. Planned correctly, these can fit onto the smallest of islands.
Galley style

Hatfield Highland Stone and Inkwell. Designed and installed by Sigma 3 Kitchens in Cardiff.
Typically, Chefs prefer to work in a galley kitchen as it allows them to stand at the island but turn and reach the workspace behind. A well planned design will have easy access to all work surfaces, cupboards and appliances.
Peninsula living

Madoc Tuscan Walnut. Designed and installed by Wadebridge Kitchens
If you don’t have the space for a full island then consider a kitchen peninsula. It boasts most of the same characteristics as an island, but instead is fixed on one side. A peninsula in a smaller kitchen still works practically but takes up less valuable floor space.
Are you ready to add a kitchen island to your home?
Our expert kitchen retailers can create a kitchen island that works for you. Find your nearest Masterclass Kitchens retailer today.

















